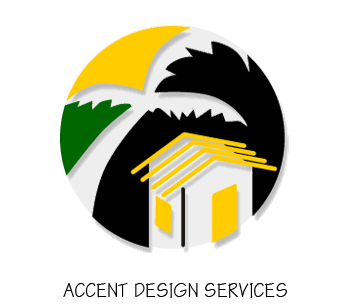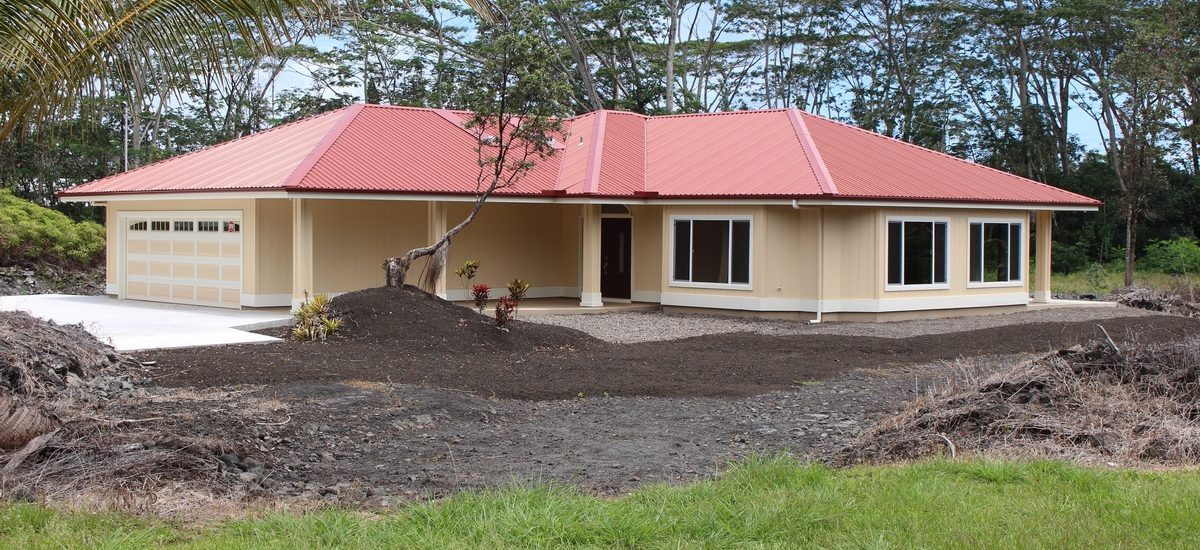Process From Start to Finish
Everything has a beginning. First an idea is birthed. Second the idea is designed. Last, concepts of green building, sustainable resources and eco-friendly methods are implemented with the end result of a building or residence to complement your individual needs and taste.
Our process from the start of a plan to the finished plan set.
Construction plans involve a qualified individual to create them. Like many contractors tell us, “you can have a nice picture but how do I build it?” so we try to design for the builder. Our designs are done by experienced designers that are familiar with both building code and structural issues. We work with various Architects, Engineers and Contractors with the main goal of doing it right the first time. Designing for your budget, not budgeting for your design.
The process begins when we make contact, whether face to face, via email or phone the initial exchange always involves questions. The more we know about the site/property, project goals, any preferences and design considerations the better we can accommodate you the client. Considerable thought will be put into your project layout and design. We encourage you to look through magazines, books, etc. to better express your ideas. Sketches of potential layouts for your project are also very helpful.
Moving to the next step, we do research to determine the building site/property suitability for the project goal and design ideas. The floor plan will be developed into a preliminary plan that to be reviewed by you for needed changes, omissions, deletions and/or additions. After we you’re your approval for the preliminary plan we will then develop working plans. In essence fleshing out the details for construction. This involves the details like elevations, framing sections and construction details to complete a construction set of plans which are stamped by a licensed professional. After being stamped the plans are submitted to Hawaii County for a building permit.

